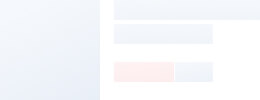
| Application: | Steel Workshop, Steel Structure Platform, Steel Fabricated House, Steel Walkway and Floor, Steel Structure Bridge |
|---|---|
| After-sales Service: | Online |
| Warranty: | Within 3 Months |
| Type: | H-Section Steel |
| Standard: | GB, DIN, JIS |
| Trademark: | Low-alloy High-tensile Structural Steel, tailong |
| Customization: |
|---|
Suppliers with verified business licenses
 Audited Supplier
Audited Supplier Introduce:
1.The main structure adopts steel structure and spatial structure system.
2.The maintenance system of roof and wall is sandwich panel.
3.The projet size: 110m*55m*11m
4.The project area : 11000sq.m (Local mezzanine)
Description:
Recently,we have reached cooperation with Indian customers.Sucessful prefab design steel structure modern modular warehouse export to india.First,Our technical designer
calculate specific conditions for the project of sucessful prefab design steel structure modern modular warehouse export to india accorsing to customer's demand.(Roof dead load: 2.0KN/sqm, Floor dead load: 4.0KN/sqm,
Roof live load: 0.3KN/sqm, Floor live load: 10.0KN/sqm Wind load: 0.8KN/sqm Slope:10°)Then,our designer made 3Ddrawings and made quotation for the customer.This steel structure warehouse is mainly composed of main steel
structure and secondary components.The main steel structure uese Q345B h-section steel, and the surface coating adopt the final medium grey paint twice.The size of steel column is H500x250x6x10
H450x250x6x8,H450X300X8X12, H300X180X6X8 , the size of steel beam is H400X200X6X8, H550X250X8X10, H450X200X6X8, H700X300X8X12,H300X180X6X8 , secondary steel structure use Q235B, medium gray paint twice,
wall purlin uese is C180X70X20X2.0,Q235B ,Galv. space 1500mm.And I will list the specific materials in the specification.This project has been carried out successfully and processed perfectly. We have delivered the goods.



| small roof twostorey used steel frame structure warehouse buildings | ||
| H column and beam | Q345B | Q345Bgrey paint two times; Column: H500x250x6x10 H450x250x6x8,H450X300X8X12, H300X180X6X8. Beam: H400X200X6X8, H550X250X8X10, H450X200X6X8, H700X300X8X12,H300X180X6X8 |
| Elevator fram | Q235B Q345B | Q235B* grey paint two times; Square tubular column: 200x8. Square beam: 150x6 |
| Steel stair | Q235B | grey paint two times, Contains handrails |
| Roof purlin | Q235B | C250X75X20X2.5,Galv. space 1200mm |
| Wall purlin | Q235B | C180X70X20X2.0 ,Galv. space 1500mm |
| Tie bar | Q235B | φ89*3,Q235B* grey paint two times,L=5m/7m |
| Roof horizontal brace |
Q235B | φ20,Q235B*grey paint two times |
| Knee brace | Q235B | ∠50*4*Q235B* angle steel*grey paint two times |
| Bracing | Q235B | φ12,Q235B*grey paint two times |
| Casing pipe | Q235 | φ32*2.5,Q235B* grey paint two times |
| Eave angl | Q235 | 71.34 ∠50*4,* grey paint two times |
| Anchor bolts | Q235 | M24,Q23 |
| Roof panel | steel plate | 840 type, 0.5mm color steel plate, silver grey (GZ108) |












Suppliers with verified business licenses
 Audited Supplier
Audited Supplier