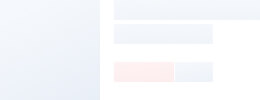
| Usage: | Villa, Dormitories, Temporary Offices |
|---|---|
| Certification: | ISO, CE |
| Customized: | Customized |
| Structure: | Light Steel |
| Wall: | EPS Sandwich Panel |
| Roof: | PU Tile or EPS Sandwich Tile |
| Customization: |
|---|
Suppliers with verified business licenses
 Audited Supplier
Audited Supplier | Column and Beam | Q235, Q345 H section steel or square tube |
| Roof | Sandwich panels with EPS, rock wool, fiber glass. |
| Corrugated Steel sheet or with insulation layer | |
| Wall | Steel mesh and tarpaulin or sandwich panel or steel sheet |
| Brace | Round bar |
| Purlin | C or Z section steel |
| Accessories | High strength bolts |
| Feeding system | As the customer's requirements |





Steel structure frame |
Column |
#C steel 80×40×1.9 mm |
A beam |
C80×40×1.9,(C80×40×1.9),L40×3.0 |
|
Herringbone beam |
C80×40×1.9,(C80×40×1.9),L40×3.0 |
|
Ground beam |
C80×40×1.5 mm |
|
Ring beam |
C80×40×1.5 mm |
|
Roof purlin |
L40×3.0 mm |
|
Horizontal beam |
L40×3.0 mm |
|
Control rod |
φ8 |
|
Steel stairway |
steel structure stair,3mm steel board |
|
Railing |
60×40 flat steel,L40×3.0,28 square steel,35 square steel |
|
Floor |
Second floor |
15mm polywood floor |
Roof panel |
Roof tile |
20mm PU tile/50mm EPS/ 50mm rock wool/ 50mm glass wool |
Wall panel |
wall |
50mm EPS sandwich panel/50mm rock wool/ 50mm glass wool |
Accessory |
Door |
4cm EPS sandwich panel |
Window |
plastic steel sliding window(1740cmx925mm) ,the thickness of glass is 4mm |
|
nails, screws, bolts, glass cement |
||





Suppliers with verified business licenses
 Audited Supplier
Audited Supplier