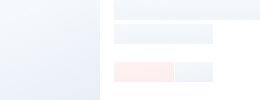Convenient Installation Steel Frame Structure Workshop


1. Strong steel structure frame is fastness, wind proof, snow proof, earthquake resistant.
2. Plasticity steel as steel warehouse materials is easy to design. So the warehouse is large space, light weight.
3color sandwich panel and color corrugated steel sheet as maintenance system is heat insulation, good appearance, waterproof, sound proof.
4Bolted connection steel workshop is easy to install and disassemble.
5. Cold bend steel gutter and downspout is good for drainage system.
Design Common Norms
"Steel Design Code" (GB50017-2003)
"Cold-formed steel structure technical specifications" (GB50018-2002)
"Construction Quality Acceptance of Steel" (GB50205-2001)
"Technical Specification for welded steel structure" (JGJ81-2002, J218-2002)
"Technical Specification for Steel Structures of Tall Buildings" (JGJ99-98)
Component and Characteristics
The main frame (columns and beams) is made of H section steel, steel grade is Q235 or Q345
The envelop construction net is made of cold form C-style purlin
The wall and roof are made of color steel board or sandwich panels
Doors and windows can be designed at anywhere suit to different requests, and can sliding type or roll up type
Ventilation could be by window or ventilator
The light transfer zone could be added on the wall or roof with material sun glass board.
Connection Method
The columns are connected with the foundation by pre-embedding anchor bolt
The beams and columns, beams and beams are connected with high intensity bolts
Construction Advantage
Could be designed according to different purpose and environment condition
Long life span, could be more than 50 years
Quick and easy install work and the more economic friendly
Could be moved and recycle
Strong seismic and wind resistance
Application
a. Industry: prefab plant,workshop, warehouse, and other industrial buildings.
b. Commerce: office building,mall, hotel, exhibition hall, hospital.
c. Public: the social activity center, school, library, stadium, church, etc.
Material:

Related Product:

If you really interested, please give me the following information:
1. Dimension: Length, width, height, eave height, roof pitch, etc.
2. Doors and windows: Dimension, quantity, where to put them.
3. Local climate: Wind speed, snow load, etc.
4. Insulation material: EPS, PU, rockwool, glasswool
5. Crane beam: Do you need crane beam inside the steel structure?
6. Is there any materials that are not allowed to import into the country where the structure is planning to use?
7. If you have other requirements, please also inform us.
8. It's better if you have your own drawings or pictures. Please send them to us.
| |
item |
material |
| 1 |
steel structure |
light steel |
| 2 |
floor |
plywood board |
| 3 |
wall |
EPS,rook wool,glass fiber,PU sandwich panel |
| 4 |
window |
Aluminum window |
| 5 |
door |
sandwich panel door |
| 6 |
roof |
EPS or PU sandwich panel |
| |
|
|
If you have any questions,pls contact us:


 Audited Supplier
Audited Supplier 










 Audited Supplier
Audited Supplier