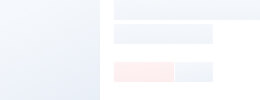
| Application: | Steel Workshop, Steel Structure Platform, Structural Roofing, Frame Part |
|---|---|
| Type: | H-Section Steel |
| Standard: | GB, ASTM, DIN, JIS |
| Trademark: | Carbon Structural Steel, Tailong |
| Forming: | Hot-Rolled Steel |
| Connection Form: | Welded Connection |
| Customization: |
|---|
Suppliers with verified business licenses
 Audited Supplier
Audited Supplier 


Material List For Prefabricated House |
|
| Main Steel Frame | |
| Steel column | Fabricated by Q235 or Q345 Steel, 80*80 or 100*100 or 120*120 or 150*150 Square Tube, alkyd paiting, two primary painting, two finish painting. |
| Triangular Steel structure roof | Fabricated by Q235 or Q345 Steel, C80, C100, C120, C140 Section steel, alkyd paiting, two primary painting, two finish painting. |
| Roof Purlin | Fabricated by Q235 Steel, C80, C100, C120, C140 Section steel, alkyd paiting, two primary painting, two finish painting. |
| Ordinary bolt | 4.8S, Galvanized |
| Roof and Wall | |
| Roof Panel | A: Insulated Steel Sandwich Panel wall (1) Panel width: 950mm; (2) Thickness: 50-1200mm. (3) Powder coated Color steel on both sides: 0.4mm/0.5mm/0.6mm B: Insulation: Polystyrene, Rockwool, Fiber Glass or Polyurethane (1) Density of Rockwool: 120Kg/m3 (2) Density of Polystyrene: 12Kg/m3, 16KG/M3 20KG/M3 (3) Density of Polyurethane: 40Kg/m3 (4) Density of Fiber Glass:40Kg/m3, 60Kg/m3 |
| Wall Panel | A: Insulated Steel Sandwich Panel wall (1) Panel width: 950mm; (2) Thickness: 50-1200mm. (3) Powder coated Color steel on both sides: 0.4mm/0.5mm/0.6mm B: Insulation: Polystyrene, Rockwool, Fiber Glass or Polyurethane (1) Density of Rockwool: 120Kg/m3 (2) Density of Polystyrene: 12Kg/m3, 16KG/M3 20KG/M3 (3) Density of Polyurethane: 40Kg/m3 (4) Density of Fiber Glass:40Kg/m3, 60Kg/m3 |
| Edge Cover | 0.4mm galvanized color steel , angle Alu. |
| Fasteners & Accessoreis | Nails\glue ect |
| Ceiling&Flooring | |
| Ceiling | 6mm gypsum board,with steel keel |
| Plywood | 18mm film faced plywood |
| Floor feather | 1.5mm PVC floor leather |
| Door and window | |
| Door | (1) External door: Single open door. Insulated with opening dimension 950*2100mm, furnished with lock with 3keys. (2) Inner door: Single open door. Insulated steel door. |
| Window | 4mm glass PVC window witn flying screem |
| Electrical System | |
| Electric Cable | (1) Three diferent color. (2) Lighting: 2.5m m2. (3) Air condition: 4.0mm2. (4) BV cable, solid core. |
| PVC Wire Channel | PVC wire channel |
| Lights | Double tube fluorescent lamp, 220V,50-60HZ |
| Switches | Single Switch, with junction box |
| Socket | 16A five hole univesal socket. |
| Power Distribution Cabinet | Box+breakers+earth leakage protective device |
| Water&Plumbing system(choose) | |
| Water drain pipe | (1) PPR pipe, dim 16-20mm, connection fittings are made of copper, life span over 10 years. (2) Exhaust fan or air exchange hole, size 250mm*250mm made of steel or PVC |
| Sanitary ware | (1) Western Close tool: ceramic, with pipes and installation fittings (2) Urinal: ceramic, with pipes and installation fittings (3) Wash basin: ceramic, with post, faucet, pipes and installation fittings (4) Shower head, Shower base, Water mixture |
| Plumbing System and Rain Water Drainage System as per building design |
|





Suppliers with verified business licenses
 Audited Supplier
Audited Supplier