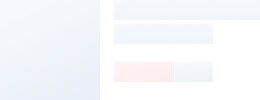Prefabricated And Galvanized Steel Structure Frame Workshop


The Advantage of the Steel Structure:
1. Weight is lighter
2. Working reliability is higher
3. Excellent anti-shock and anti-impact ability
4. High degree of industrialization
5. Can be assembled accurately and rapidly
6. Interior space is large
7. Easy to make seal structure
8. Recyclable
9. Construction period shorter
Material:

Specification of Steel structure industrial factory building of workshop/plant
Item: Steel Structure workshop
Base: Cement and Steel foundation bolt
Primary Member: Light Steel Structure portal frame
Material: Q345(S355JR), Q235(S235JR) steel
H-beam: Welded or hot rolled
Purlin: C&Z Purlin (C120-C320, Z100-Z200)
Bracing: X&V or others made from Steel angle, round pipe ect
Secondary Member: Roof, Window, Wall, Door
Roof: Color corrugated steel sheet(Thickness 0.3-0.8)
Sandwich panel(Thickness 50-250)
Window: Alluminum Alloy or Plastic Steel
Wall: Sandwich Panel(EPS, PU, RW)
Door: Rolling door or sliding door
Surface Treatment: Two layer of Anti-Rust paniting
Accessories: Semi-transparent skylight belts, Ventillators, down pipe, Glavanized gutter, ect
Packing: Upon your requestment or Regular packing for exporting
Drawing:



 Audited Supplier
Audited Supplier 









 Audited Supplier
Audited Supplier